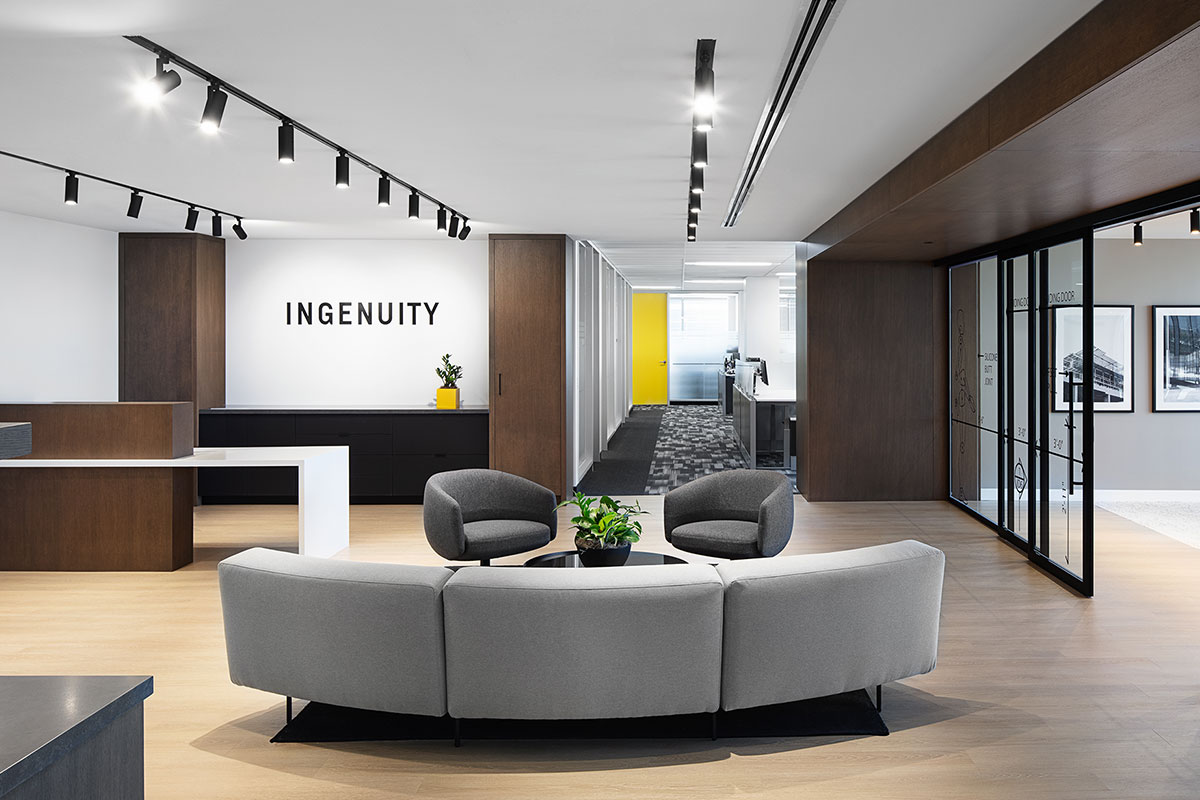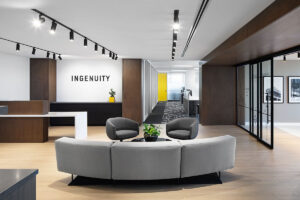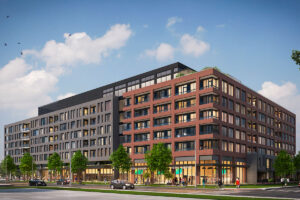Ingenuity is defined by consistency, craftsmanship, and execution. We don’t just aim to deliver high-quality construction — we make it our standard, every single time.”
Team Ingenuity
BUILT RIGHT.EVERY TIME.
Ingenuity builds more than just projects — we build trust, partnerships, and lasting value that stands the test of time.


